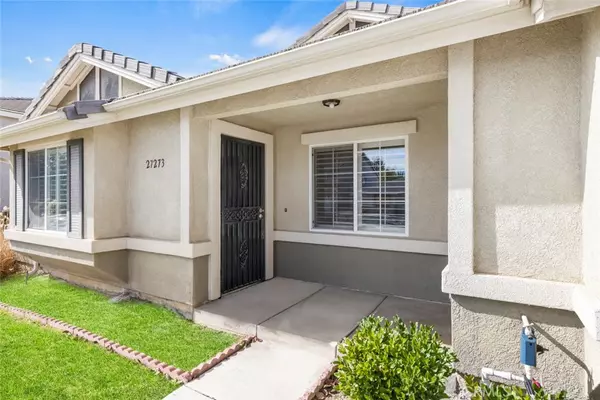$600,000
$599,000
0.2%For more information regarding the value of a property, please contact us for a free consultation.
27273 Sierra Madre DR Murrieta, CA 92563
3 Beds
2 Baths
1,746 SqFt
Key Details
Sold Price $600,000
Property Type Single Family Home
Sub Type Single Family Residence
Listing Status Sold
Purchase Type For Sale
Square Footage 1,746 sqft
Price per Sqft $343
MLS Listing ID SB24023278
Sold Date 03/20/24
Bedrooms 3
Full Baths 2
HOA Y/N No
Year Built 2002
Lot Size 7,840 Sqft
Lot Dimensions Assessor
Property Sub-Type Single Family Residence
Property Description
This beautiful one level home has been lovingly maintained by the original owner. The property is perfectly sized and easily managed, with 3 bedrooms and two bathrooms. The floor plan was well thought out, formal living and dining rooms, the spacious kitchen opens to the family room and breakfast nook. The generously sized master suite and family room provide direct access to the private rear yard. The long gated driveway is ideal for RV parking and leads to a large detached 3-car garage. Some residents have converted the one car portion of the garage to a detached bonus room. The backyard offers plenty of space for hosting weekend BBQs or enjoying the SoCal weather with a patio cover and grassy yard space.
This home is ideally situated in close proximity to shopping centers, restaurants, and the Temecula Wine Country. A warm and hospitable community welcomes you!
Location
State CA
County Riverside
Area Srcar - Southwest Riverside County
Zoning SP ZONE
Rooms
Main Level Bedrooms 3
Interior
Interior Features Breakfast Bar, Breakfast Area, Ceramic Counters, Separate/Formal Dining Room, Storage, All Bedrooms Down, Bedroom on Main Level, Main Level Primary, Primary Suite
Heating Central, Forced Air
Cooling Central Air
Flooring Carpet, Laminate, Tile
Fireplaces Type Family Room, Gas
Fireplace Yes
Appliance Dishwasher, Disposal, Gas Range, Gas Water Heater, Microwave, Refrigerator, Water Heater, Dryer, Washer
Laundry Gas Dryer Hookup, Inside, Laundry Closet
Exterior
Parking Features Concrete, Door-Multi, Driveway, Electric Gate, Garage Faces Front, Garage, Garage Door Opener, Private, Side By Side
Garage Spaces 3.0
Garage Description 3.0
Pool None
Community Features Curbs, Golf, Gutter(s), Storm Drain(s), Suburban, Sidewalks, Park
Utilities Available Cable Connected, Electricity Connected, Natural Gas Connected, Phone Connected, Sewer Connected, Underground Utilities, Water Connected
View Y/N No
View None
Roof Type Flat Tile
Accessibility Low Pile Carpet, No Stairs
Porch Concrete, Covered, Open, Patio
Total Parking Spaces 6
Private Pool No
Building
Lot Description Back Yard, Close to Clubhouse, Front Yard, Gentle Sloping, Lawn, Near Park, Near Public Transit, Rectangular Lot, Sprinkler System, Sloped Up, Yard
Faces East
Story 1
Entry Level One
Foundation Slab
Sewer Public Sewer
Water Public
Architectural Style Contemporary
Level or Stories One
New Construction No
Schools
Elementary Schools Nicolas Valley
Middle Schools James Day
High Schools Chaparral
School District Murrieta
Others
Senior Community No
Tax ID 920301013
Security Features Carbon Monoxide Detector(s),Smoke Detector(s)
Acceptable Financing Cash, Cash to New Loan, Conventional, FHA
Listing Terms Cash, Cash to New Loan, Conventional, FHA
Financing Cash
Special Listing Condition Standard
Read Less
Want to know what your home might be worth? Contact us for a FREE valuation!

Our team is ready to help you sell your home for the highest possible price ASAP

Bought with Matthew Schaeffer Arrive







