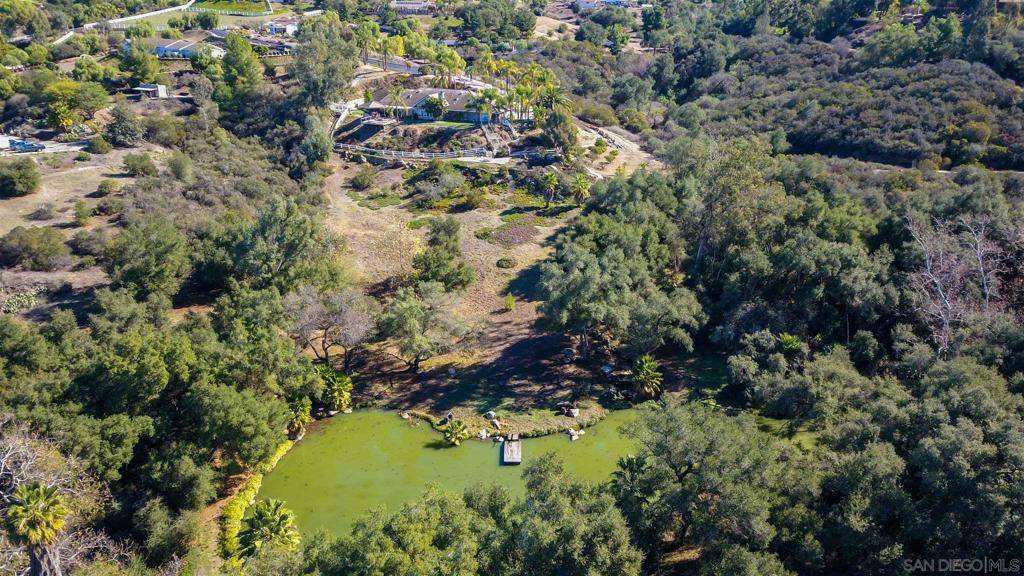$1,325,000
$1,495,000
11.4%For more information regarding the value of a property, please contact us for a free consultation.
1020 Tesla Lane Fallbrook, CA 92028
5 Beds
3 Baths
3,786 SqFt
Key Details
Sold Price $1,325,000
Property Type Single Family Home
Sub Type Single Family Residence
Listing Status Sold
Purchase Type For Sale
Square Footage 3,786 sqft
Price per Sqft $349
Subdivision Fallbrook
MLS Listing ID 210003417
Sold Date 04/29/21
Bedrooms 5
Full Baths 3
HOA Y/N No
Year Built 2003
Property Sub-Type Single Family Residence
Property Description
Your Dream Property! Panoramic Views + a PRIVATE LAKE perched atop 13 acres, 3786 sf custom single-level, features open floor plan, Xtra large bedrooms, coffered ceilings, 3+ car garage. Spacious 4/Bed, 3/bath w bonus office. Large separate laundry/storage room. Kitchen features large island, walk in pantry, 2 dishwashers & sinks, built in fridge, under island bar fridge. Extensive storage throughout the home. Park-like grounds feature multiple entertaining areas + full BBQ bar area. Zoned for horses. Owner was General Contractor and avid fisherman and spent over $250,000 professionally building pond on property with floating dock and bridges. Stocked with Bass and other species. Stream in and out. Unlimited fresh water. Property features extensive stamped concrete drives and walkways. Custom home built by Thompson & Tudor. House plans are in attachments, quality custom construction. High ceilings and top quality finishes. property spans 13 acres from Tesla Lane to top of ridge. Alternate property entry at Nicola Ranch Rd. Home is at end of Cul de Sac with gated entry. Area features newer quality custom homes. Zoned for horse unlike many in the area. Equipment: Range/Oven, Shed(s), Washer Other Fees: 0 Sewer: Septic Installed Topography: ,,RSLP,GSL,SSLP,
Location
State CA
County San Diego
Area 92028 - Fallbrook
Interior
Interior Features All Bedrooms Down, Bedroom on Main Level, Main Level Master, Utility Room, Walk-In Pantry, Walk-In Closet(s)
Heating Combination, Electric, Propane, See Remarks
Cooling Central Air
Fireplace No
Appliance Built-In Range, Barbecue, Double Oven, Dishwasher, Freezer, Disposal, Refrigerator, Range Hood, Trash Compactor
Laundry Washer Hookup, Electric Dryer Hookup, Gas Dryer Hookup, Laundry Room, See Remarks
Exterior
Parking Features Concrete, Door-Multi, Direct Access, Driveway, Garage Faces Front, Garage, Garage Door Opener, Gated, On Site, Oversized, See Remarks
Garage Spaces 3.0
Garage Description 3.0
Fence Excellent Condition, Partial
Pool None
Utilities Available See Remarks
Roof Type Concrete,Slate
Total Parking Spaces 13
Private Pool No
Building
Story 1
Entry Level One
Water Public, See Remarks
Architectural Style Ranch
Level or Stories One
Others
Senior Community No
Tax ID 1050206400
Acceptable Financing Cash, Cash to New Loan, Conventional
Listing Terms Cash, Cash to New Loan, Conventional
Financing Conventional
Special Listing Condition Third Party Approval, Probate Listing
Read Less
Want to know what your home might be worth? Contact us for a FREE valuation!

Our team is ready to help you sell your home for the highest possible price ASAP

Bought with John Pabst • Pabst & Associates







