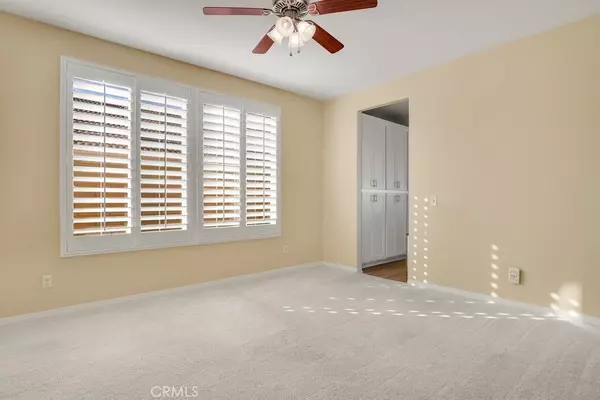$771,000
$724,900
6.4%For more information regarding the value of a property, please contact us for a free consultation.
31817 Middlebrook LN Menifee, CA 92584
5 Beds
5 Baths
4,004 SqFt
Key Details
Sold Price $771,000
Property Type Single Family Home
Sub Type Single Family Residence
Listing Status Sold
Purchase Type For Sale
Square Footage 4,004 sqft
Price per Sqft $192
MLS Listing ID SW22016718
Sold Date 03/02/22
Bedrooms 5
Full Baths 4
Half Baths 1
Construction Status Turnkey
HOA Fees $66/mo
HOA Y/N Yes
Year Built 2006
Lot Size 7,405 Sqft
Property Sub-Type Single Family Residence
Property Description
How does a HUGE Pool Home with LOW TAXES and LOW HOA sound to you? This gorgeous Menifee home is the one that checks off all of the boxes! Upon stepping into the house you are greeted by vaulted ceilings and a striking custom wood wall that is perfect for a family photo or piece of art. There is a fantastic Formal Living and Dining Space at the front of the home. The Formal Living Room is currently a Movie Room complete with an HD Projector and Screen. There is a Bedroom downstairs with a walk-in closet and its own ATTACHED Bath that features a Shower/Tub Combo and is obviously perfect for Guests or In Laws! Walking into the Kitchen is a DREAM! The absolutely sparkling white kitchen has a TON of Cabinet and Drawer space, Granite Counters, a large Island with Breakfast Bar seating, AND a 30" built-in Wine Cooler to top the space off! There's even room for a dining table and the Kitchen opens to an ENORMOUS LIVINGROOM that currently includes a Pool Table! There is a Fireplace surrounded by a Custom Wood Wall with Custom built-in shelving and storage PLUS 2 Dog Crates with Doggie Doors that lead to a fenced-in space in the backyard. Genius!! Did you notice the Plantation Shutters? They're throughout the entire home! Flooring is laminate and a perfect shade of medium brown that really warms the home up. It gets even better when you go upstairs from the wrought iron staircase to the spacious loft complemented by its own custom wood wall and an elevated space inside the turret. This is such a great space for a Playroom, Home Office, or Exercise Space! Next to the Loft is a full bath and a Bedroom. The Laundry Room is located upstairs with 2 Bedrooms that feature a Jack and Jill Bathroom. In the oversized Primary Bedroom there is a dreamy Custom Wood Wall that will match any bedroom set and a Primary Bath with 2 separate vanities, a soaking tub, a shower, and of course there is even2 separate Walk-In Closets! THIS HOME TRULY HAS IT ALL!! The best part about this house is the RELAXING Backyard that is perfect for lazy Sundays or entertaining all of your Friends! Your new backyard features stamped concrete made to look like wood planks, an alumawood patio cover, a ton of privacy, twinkle lights, and an AWESOME Pool complete with a Baja shelf, Barstools, an attached Jacuzzi, and plenty of room to splash and play! You're going to LOVE this home! No detail has been spared. Its located minutes to the freeway and is convenient to all major shopping. Come see it today!
Location
State CA
County Riverside
Area Srcar - Southwest Riverside County
Zoning R-1
Rooms
Main Level Bedrooms 5
Interior
Interior Features Breakfast Bar, Built-in Features, Ceiling Fan(s), Separate/Formal Dining Room, Granite Counters, High Ceilings, Recessed Lighting, Unfurnished, Bedroom on Main Level, Multiple Primary Suites, Walk-In Closet(s)
Heating Central
Cooling Central Air
Flooring Carpet, Wood
Fireplaces Type Family Room
Fireplace Yes
Appliance Exhaust Fan, Gas Cooktop, Range Hood, Water Heater
Laundry Inside, Laundry Room
Exterior
Parking Features Driveway, Garage
Garage Spaces 2.0
Garage Description 2.0
Fence Block
Pool In Ground, Private
Community Features Curbs, Suburban, Sidewalks
Utilities Available Electricity Available, Electricity Connected
Amenities Available Maintenance Grounds
View Y/N Yes
View Neighborhood
Roof Type Ridge Vents,Spanish Tile,Tile
Accessibility Safe Emergency Egress from Home
Porch Open, Patio
Total Parking Spaces 4
Private Pool Yes
Building
Lot Description Back Yard, Front Yard
Story 2
Entry Level Two
Sewer Public Sewer
Water Public
Level or Stories Two
New Construction No
Construction Status Turnkey
Schools
School District Perris Union High
Others
HOA Name Rolling Hills
Senior Community No
Tax ID 372450004
Acceptable Financing Cash, Cash to Existing Loan, Cash to New Loan, Conventional, Contract, FHA, Submit, VA Loan
Listing Terms Cash, Cash to Existing Loan, Cash to New Loan, Conventional, Contract, FHA, Submit, VA Loan
Financing Conventional
Special Listing Condition Standard
Read Less
Want to know what your home might be worth? Contact us for a FREE valuation!

Our team is ready to help you sell your home for the highest possible price ASAP

Bought with Jordona Hertz The Hertz Group








