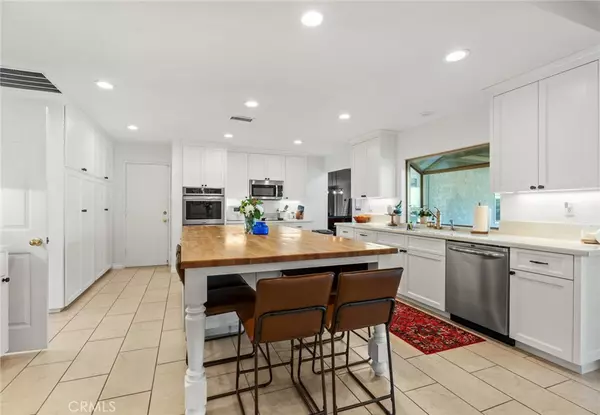$900,000
$850,000
5.9%For more information regarding the value of a property, please contact us for a free consultation.
28674 Jenny LN Menifee, CA 92584
5 Beds
4 Baths
3,379 SqFt
Key Details
Sold Price $900,000
Property Type Single Family Home
Sub Type Single Family Residence
Listing Status Sold
Purchase Type For Sale
Square Footage 3,379 sqft
Price per Sqft $266
MLS Listing ID SW22016363
Sold Date 02/23/22
Bedrooms 5
Full Baths 3
Half Baths 1
Construction Status Updated/Remodeled,Turnkey
HOA Y/N No
Year Built 1988
Lot Size 0.950 Acres
Property Sub-Type Single Family Residence
Property Description
Exclusive single story 5 bed, 4 bath, approx. 3,400 sq. ft. ranch home within the desirable J Bar Ranch. Upon entering you will notice the open concept layout, high ceilings, natural lighting, impressive design, and private, serene backyard with mature trees. Gorgeous and sizeable kitchen with large butcher's block island and open to living room. This home features TWO PRIMARY BEDROOMS, an extra room/library/office, and great room. Bring your shoes, because the main primary bedroom has a huge closet! Nearly an acre of flat land perfect for all your toys, RV, boat, and horses, with plenty of room to add a pool, spa, and workshop or second unit. No HOA, lowww taxes, solar lease, and conveniently located near I-215. Take the virtual tour and come to the open houses because this won't last long!
Location
State CA
County Riverside
Area Srcar - Southwest Riverside County
Zoning A-1-1
Rooms
Other Rooms Shed(s)
Main Level Bedrooms 5
Interior
Interior Features Breakfast Bar, Ceiling Fan(s), Separate/Formal Dining Room, Granite Counters, High Ceilings, In-Law Floorplan, Open Floorplan, Recessed Lighting, Entrance Foyer, Main Level Primary, Multiple Primary Suites, Walk-In Closet(s)
Heating Central, Fireplace(s)
Cooling Central Air, Dual
Flooring Carpet, Laminate, Tile
Fireplaces Type Family Room
Fireplace Yes
Appliance Double Oven, Dishwasher, Electric Cooktop, Electric Oven, Microwave, Refrigerator, Dryer, Washer
Laundry Electric Dryer Hookup, Inside, Laundry Room
Exterior
Exterior Feature Awning(s), Rain Gutters
Parking Features Concrete, Garage, Gravel, RV Potential, RV Gated, RV Access/Parking
Garage Spaces 3.0
Garage Description 3.0
Fence Chain Link
Pool None
Community Features Curbs, Horse Trails
Utilities Available Electricity Connected, Natural Gas Connected, Sewer Connected, Water Connected
View Y/N Yes
View Trees/Woods
Roof Type Flat Tile,Tile
Accessibility Safe Emergency Egress from Home, No Stairs, Parking
Porch Concrete, Front Porch
Total Parking Spaces 9
Private Pool No
Building
Lot Description 0-1 Unit/Acre, Back Yard, Drip Irrigation/Bubblers, Horse Property, Lot Over 40000 Sqft, Level, Secluded, Sprinklers Timer, Trees
Faces South
Story 1
Entry Level One
Foundation Slab
Sewer Public Sewer
Water Public
Architectural Style Contemporary, Custom, Ranch
Level or Stories One
Additional Building Shed(s)
New Construction No
Construction Status Updated/Remodeled,Turnkey
Schools
Elementary Schools Oak Meadows
Middle Schools Bell Mountain
High Schools Liberty
School District Perris Union High
Others
Senior Community No
Tax ID 388022010
Acceptable Financing Cash, Cash to New Loan, Conventional, Contract, Cal Vet Loan, 1031 Exchange, Fannie Mae, Freddie Mac, Lease Back, Relocation Property, Submit, VA Loan
Horse Property Yes
Listing Terms Cash, Cash to New Loan, Conventional, Contract, Cal Vet Loan, 1031 Exchange, Fannie Mae, Freddie Mac, Lease Back, Relocation Property, Submit, VA Loan
Financing Conventional
Special Listing Condition Standard
Read Less
Want to know what your home might be worth? Contact us for a FREE valuation!

Our team is ready to help you sell your home for the highest possible price ASAP

Bought with NONMEMBER NONMEMBER MRML








