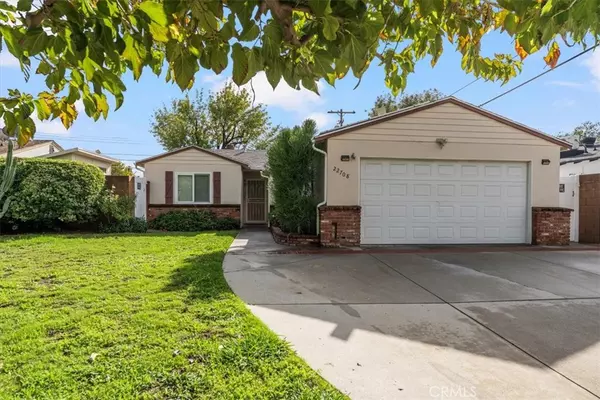
22708 Burton West Hills, CA 91304
3 Beds
2 Baths
1,370 SqFt
Open House
Sun Nov 23, 1:00pm - 4:00pm
UPDATED:
Key Details
Property Type Single Family Home
Sub Type Single Family Residence
Listing Status Active
Purchase Type For Sale
Square Footage 1,370 sqft
Price per Sqft $619
MLS Listing ID SR25265071
Bedrooms 3
Full Baths 2
Construction Status Updated/Remodeled,Turnkey
HOA Y/N No
Year Built 1957
Property Sub-Type Single Family Residence
Property Description
Welcome to the home you've been waiting for—full of charm, warmth, and all the modern upgrades that make life a little sweeter. This beautifully maintained used-brick accented residence offers the perfect blend of classic character and contemporary comfort, featuring 3 spacious bedrooms, 2 bathrooms, a welcoming living room, and an inviting dining area that flows effortlessly throughout the home. Step inside and fall in love with the stunning remodeled kitchen, thoughtfully designed to please the Chef in the family. It boasts granite countertops, abundant cabinetry with elegant see-through glass doors, tile flooring, and direct access to the 2-car garage and laundry area—the kind of convenience every homeowner appreciates. The extended master bedroom is truly a retreat—so roomy you could comfortably play a full game of Twister with space to spare! It includes a private en-suite bathroom Remodeled master bathroom with a marble-top vanity and tub/shower combo offering both convenience and seclusion, along with generous closet space for all your storage needs. The additional bedrooms are impressively large, each equipped with ceiling fans and ready to accommodate family, guests, or a home office. The living room features beautiful wood flooring and a sliding glass door that opens to your own private outdoor oasis. Step out to the used brick lined patio, perfect for morning coffee or evening entertaining. The large grassy yard, surrounded by mature landscaping, provides a peaceful setting, while the sparkling swimming pool and spa invite you to unwind, relax, and enjoy California living at its finest. Additional upgrades include newer vinyl double-pane windows throughout, owned solar panels included with the purchase—big savings! Located in a lovely, established neighborhood, this home offers comfort, charm, and true pride of ownership. It's absolutely move-in ready and waiting for its next chapter with new owners who will love it just as much. Don't miss this rare opportunity—homes like this don't come on the market often!
Location
State CA
County Los Angeles
Area Weh - West Hills
Rooms
Other Rooms Shed(s), Storage
Main Level Bedrooms 3
Interior
Interior Features Built-in Features, Block Walls, Ceiling Fan(s), Crown Molding, Separate/Formal Dining Room, Granite Counters, Open Floorplan, Stone Counters, Recessed Lighting, Tile Counters, All Bedrooms Down, Bedroom on Main Level, Main Level Primary
Heating Central, Forced Air
Cooling Central Air
Flooring Laminate, Tile
Fireplaces Type None
Equipment Satellite Dish
Fireplace No
Appliance Built-In Range, Dishwasher, Disposal, Gas Range, Microwave, Refrigerator, Water Heater
Laundry Washer Hookup, Gas Dryer Hookup, In Garage
Exterior
Exterior Feature Barbecue, Rain Gutters
Parking Features Concrete, Direct Access, Driveway Level, Door-Single, Driveway, Garage Faces Front, Garage, Garage Door Opener, Paved
Garage Spaces 2.0
Garage Description 2.0
Fence Block
Pool Gunite, Heated, In Ground, Private, Solar Heat
Community Features Biking, Curbs, Gutter(s), Storm Drain(s), Street Lights, Suburban, Sidewalks
Utilities Available Cable Connected, Electricity Connected, Natural Gas Connected, Phone Connected, Sewer Connected, Water Connected, Overhead Utilities
View Y/N No
View None
Roof Type Composition
Accessibility None
Porch Rear Porch, Concrete, Covered, Patio
Total Parking Spaces 6
Private Pool Yes
Building
Lot Description Back Yard, Front Yard, Lawn, Landscaped, Level, Paved, Rectangular Lot, Sprinkler System, Street Level, Trees, Yard
Dwelling Type House
Faces North
Story 1
Entry Level One
Foundation Slab
Sewer Public Sewer
Water Public
Architectural Style Traditional
Level or Stories One
Additional Building Shed(s), Storage
New Construction No
Construction Status Updated/Remodeled,Turnkey
Schools
Elementary Schools Capistrano
Middle Schools Columbus
High Schools Canoga Park
School District Los Angeles Unified
Others
Senior Community No
Tax ID 2013005001
Security Features Carbon Monoxide Detector(s),Smoke Detector(s)
Acceptable Financing Cash, Cash to New Loan
Listing Terms Cash, Cash to New Loan
Special Listing Condition Standard









